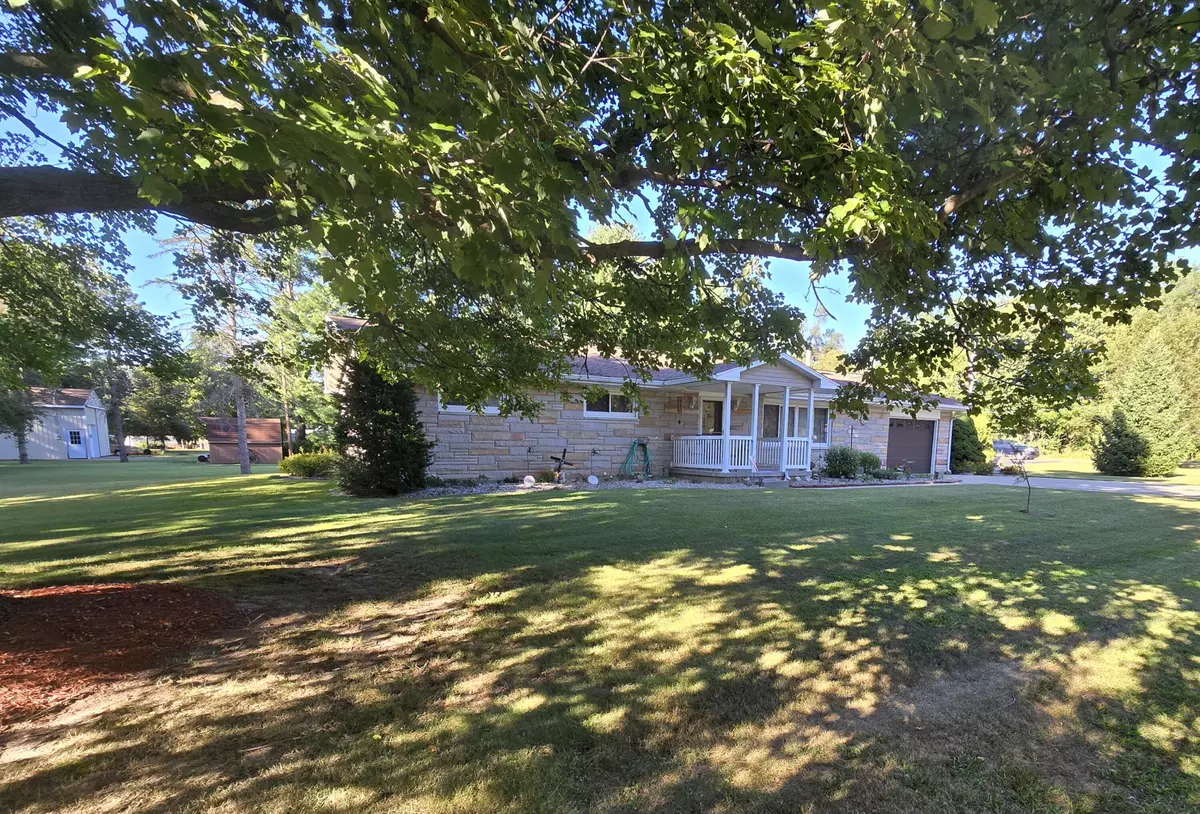
3006 S Sand Dunes Drive Hillsdale, MI 49242
3 Beds
2 Baths
1,496 SqFt
UPDATED:
10/28/2024 07:18 PM
Key Details
Property Type Single Family Home
Sub Type Single Family Residence
Listing Status Active Under Contract
Purchase Type For Sale
Square Footage 1,496 sqft
Price per Sqft $167
Municipality Camden Twp
Subdivision Sand Dunes Beach
MLS Listing ID 24046889
Style Ranch
Bedrooms 3
Full Baths 2
HOA Y/N false
Year Built 1965
Annual Tax Amount $1,610
Tax Year 2024
Lot Size 0.890 Acres
Acres 0.89
Lot Dimensions 165x235
Property Description
Location
State MI
County Hillsdale
Area Hillsdale County - X
Direction take Lk wilson rd south past bear lk rd. to S Sand dunes rd. house and 3 bay garage are on the corner.
Rooms
Other Rooms Second Garage, Shed(s)
Basement Full
Interior
Interior Features Ceiling Fan(s), Garage Door Opener, Laminate Floor, LP Tank Owned, Water Softener/Rented, Eat-in Kitchen
Heating Hot Water, Radiant
Cooling Window Unit(s)
Fireplaces Number 1
Fireplaces Type Gas Log, Living Room
Fireplace true
Window Features Screens,Insulated Windows,Window Treatments
Appliance Washer, Refrigerator, Range, Microwave, Dryer, Dishwasher
Laundry In Basement, Laundry Closet
Exterior
Exterior Feature Porch(es), Patio, Gazebo, 3 Season Room
Garage Garage Faces Side, Garage Faces Front, Garage Door Opener, Detached, Attached
Garage Spaces 4.0
Utilities Available Electricity Available, Phone Connected, High-Speed Internet
Amenities Available Boat Launch
Waterfront No
Waterfront Description Lake
View Y/N No
Street Surface Paved
Garage Yes
Building
Lot Description Corner Lot, Level
Story 1
Sewer Septic Tank
Water Well
Architectural Style Ranch
Structure Type Brick,Stone
New Construction No
Schools
School District Hillsdale
Others
Tax ID 11-130-001-186
Acceptable Financing Cash, FHA, VA Loan, Conventional
Listing Terms Cash, FHA, VA Loan, Conventional






