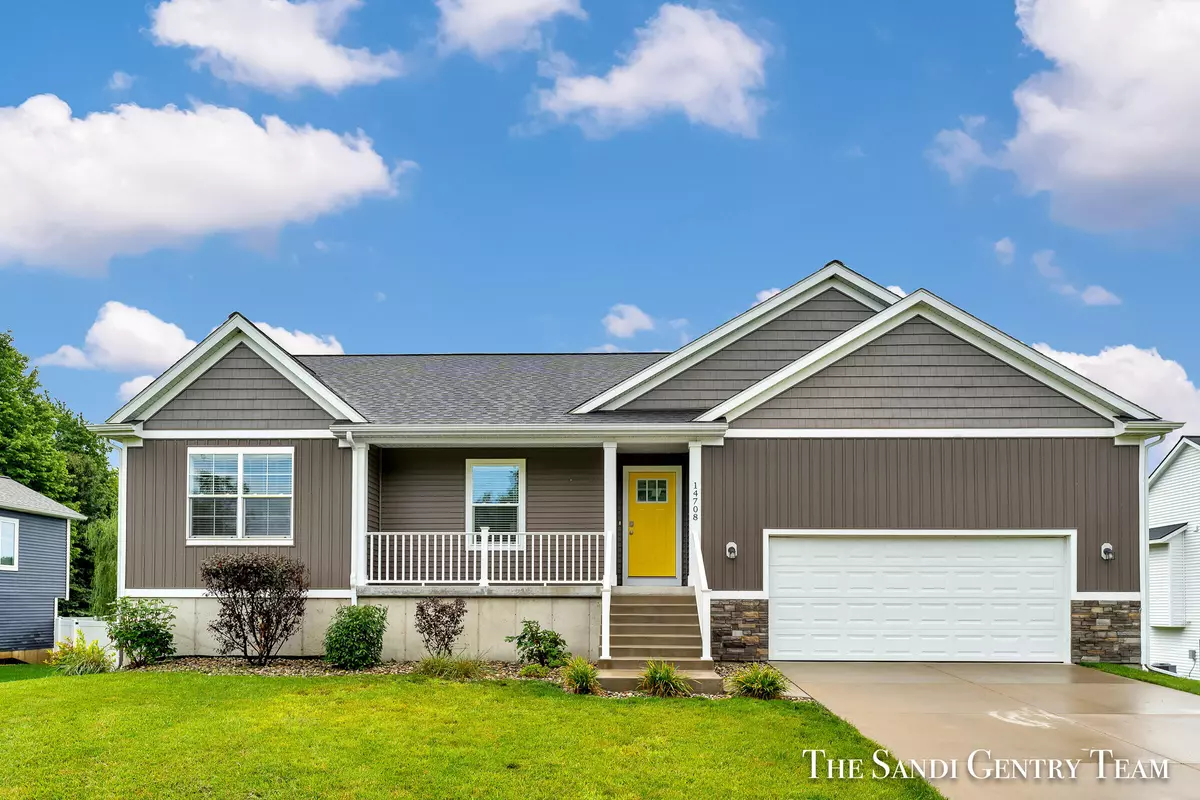
14708 Leonard Road Spring Lake, MI 49456
4 Beds
3 Baths
1,500 SqFt
UPDATED:
10/21/2024 06:44 AM
Key Details
Property Type Single Family Home
Sub Type Single Family Residence
Listing Status Active
Purchase Type For Sale
Square Footage 1,500 sqft
Price per Sqft $359
Municipality Spring Lake Twp
MLS Listing ID 24043895
Style Ranch
Bedrooms 4
Full Baths 3
Year Built 2019
Annual Tax Amount $4,528
Tax Year 2024
Lot Size 0.930 Acres
Acres 0.93
Lot Dimensions 110x405
Property Description
The chef's kitchen is a highlight, boasting stainless steel appliances and a spacious walk-in pantry with floor-to-ceiling shelving. Every detail has been thoughtfully designed, from the custom-built boot bench to the elegant architectural accents in the living and kitchen ceilings. Enjoy the charm of the butcher block breakfast bar and the sophisticated wainscoting in the foyer.
The master suite offers a luxurious walk-in closet and a private bath with a beautiful tile shower and heated floors. The main floor also includes two additional bedrooms and a second full bath. The lower-level walk-out basement is ideal for gatherings, featuring a large family room, an additional bedroom, a third full bath, and a convenient laundry area. The main floor also includes two additional bedrooms and a second full bath. The lower-level walk-out basement is ideal for gatherings, featuring a large family room, an additional bedroom, a third full bath, and a convenient laundry area.
Location
State MI
County Ottawa
Area North Ottawa County - N
Direction M-104 to 148th to Leonard
Rooms
Basement Full, Walk-Out Access
Interior
Interior Features Garage Door Opener, Laminate Floor, Kitchen Island, Eat-in Kitchen, Pantry
Heating Forced Air
Cooling Central Air
Fireplace false
Window Features Screens,Insulated Windows
Appliance Washer, Refrigerator, Range, Microwave, Dryer, Dishwasher
Laundry Other
Exterior
Exterior Feature Porch(es), Patio, Deck(s)
Garage Attached
Garage Spaces 2.0
Waterfront No
View Y/N No
Street Surface Paved
Garage Yes
Building
Lot Description Rolling Hills
Story 1
Sewer Public Sewer
Water Public
Architectural Style Ranch
Structure Type Vinyl Siding
New Construction No
Schools
School District Spring Lake
Others
Tax ID 70-03-25-201-005
Acceptable Financing Cash, Conventional
Listing Terms Cash, Conventional






