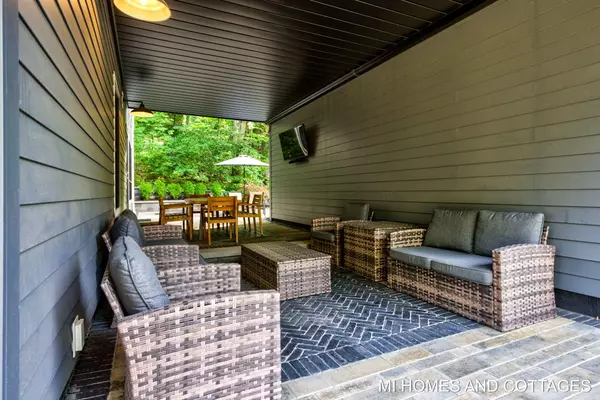
702 Lake Street Saugatuck, MI 49453
5 Beds
5 Baths
3,315 SqFt
OPEN HOUSE
Sat Nov 23, 12:00pm - 1:30pm
UPDATED:
11/21/2024 05:49 PM
Key Details
Property Type Single Family Home
Sub Type Single Family Residence
Listing Status Active
Purchase Type For Sale
Square Footage 3,315 sqft
Price per Sqft $467
Municipality Saugatuck City
MLS Listing ID 24041144
Style Contemporary
Bedrooms 5
Full Baths 4
Half Baths 1
Year Built 2018
Annual Tax Amount $30,404
Tax Year 2024
Lot Size 0.296 Acres
Acres 0.3
Lot Dimensions 99 x 130
Property Description
Plentiful, luxurious open air spaces provide options for outdoor dining on the patio, or spend a little time in the covered breezeway which is an ideal spot for taking in a game on the outdoor TV and lounge area. Whether you're in search of a primary residence, a vacation home, or a lucrative rental property, this exceptional home meets every need. The gourmet kitchen, featuring premium appliances, quartz countertops, and custom cabinetry, is a chef's delight. Adjacent to the kitchen, the living room, complete with a cozy fireplace, provides a perfect space for relaxation. Expansive windows throughout the home fill the interior with natural light and offer glimpses of serene water views, enhancing the overall sense of calm. The first floor features a well-appointed bedroom with an ensuite bathroom, while the second floor includes another ensuite bedroom and two additional bedrooms sharing a bath.
Plentiful, luxurious open air spaces provide options for outdoor dining on the patio, or spend a little time in the covered breezeway which is an ideal spot for taking in a game on the outdoor TV and lounge area. Whether you're in search of a primary residence, a vacation home, or a lucrative rental property, this exceptional home meets every need.
Location
State MI
County Allegan
Area Holland/Saugatuck - H
Direction Blue Star Hwy to Lake Street to address
Body of Water Kalamazoo River
Rooms
Basement Partial
Interior
Interior Features Ceiling Fan(s), Ceramic Floor, Garage Door Opener, Wood Floor, Kitchen Island, Eat-in Kitchen, Pantry
Heating Forced Air
Cooling Central Air
Fireplaces Number 1
Fireplaces Type Family Room, Gas Log
Fireplace true
Window Features Low-Emissivity Windows,Screens,Insulated Windows,Window Treatments
Appliance Washer, Refrigerator, Range, Microwave, Disposal, Dishwasher
Laundry Upper Level
Exterior
Exterior Feature Porch(es), Patio, Deck(s)
Garage Attached
Garage Spaces 2.0
Utilities Available Phone Available, Natural Gas Available, Electricity Available, Cable Available, Natural Gas Connected, Cable Connected, Storm Sewer, Public Water, Public Sewer, Broadband
Waterfront No
View Y/N No
Handicap Access 36 Inch Entrance Door, 42 in or + Hallway
Garage Yes
Building
Lot Description Sidewalk, Rolling Hills
Story 2
Sewer Public Sewer
Water Public
Architectural Style Contemporary
Structure Type HardiPlank Type,Stone
New Construction No
Schools
School District Saugatuck-Douglas
Others
Tax ID 57-514-043-10
Acceptable Financing Cash, Conventional
Listing Terms Cash, Conventional






