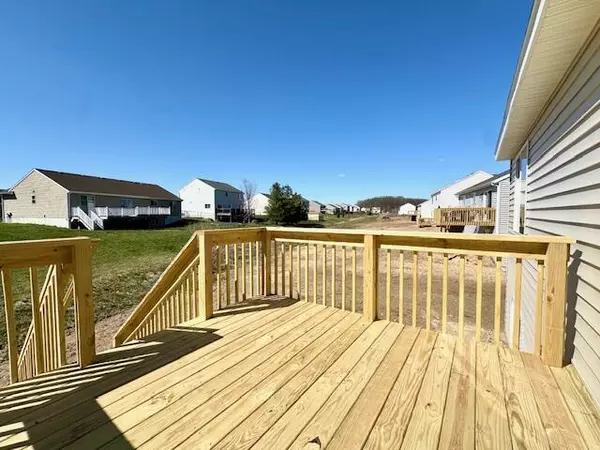
4650 Wren Drive Caledonia, MI 49316
3 Beds
2 Baths
1,610 SqFt
UPDATED:
11/12/2024 09:00 PM
Key Details
Property Type Single Family Home
Sub Type Single Family Residence
Listing Status Pending
Purchase Type For Sale
Square Footage 1,610 sqft
Price per Sqft $254
Municipality Leighton Twp
Subdivision Paris Ridge
MLS Listing ID 24039653
Style Ranch
Bedrooms 3
Full Baths 2
Year Built 2024
Tax Year 2024
Lot Size 0.280 Acres
Acres 0.28
Lot Dimensions 100x140
Property Description
Location
State MI
County Allegan
Area Grand Rapids - G
Direction 100th St to 2nd St to Warbler Dr to Wren Dr.
Rooms
Basement Daylight, Full
Interior
Interior Features Garage Door Opener, Kitchen Island, Eat-in Kitchen, Pantry
Heating Forced Air
Cooling Central Air
Fireplace false
Window Features Low-Emissivity Windows,Screens,Insulated Windows
Appliance Refrigerator, Range, Microwave, Dishwasher
Laundry Main Level
Exterior
Exterior Feature Deck(s)
Garage Garage Faces Front, Garage Door Opener, Attached
Garage Spaces 2.0
Utilities Available Cable Connected, High-Speed Internet
Waterfront No
View Y/N No
Garage Yes
Building
Story 1
Sewer Public Sewer
Water Well
Architectural Style Ranch
Structure Type Stone,Vinyl Siding
New Construction Yes
Schools
School District Caledonia
Others
Tax ID 13-281-146-00
Acceptable Financing Cash, FHA, VA Loan, Conventional
Listing Terms Cash, FHA, VA Loan, Conventional






