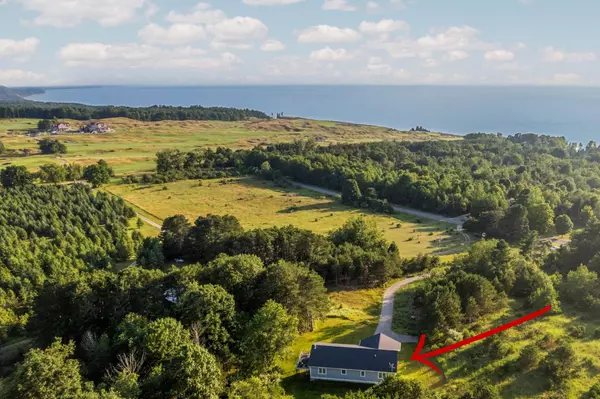
15241 Maxey Road Arcadia, MI 49613
4 Beds
3 Baths
1,584 SqFt
UPDATED:
09/24/2024 04:50 PM
Key Details
Property Type Single Family Home
Sub Type Single Family Residence
Listing Status Active
Purchase Type For Sale
Square Footage 1,584 sqft
Price per Sqft $505
Municipality Arcadia Twp
MLS Listing ID 24034132
Style Ranch
Bedrooms 4
Full Baths 3
Year Built 2020
Annual Tax Amount $9,327
Tax Year 2023
Lot Size 3.527 Acres
Acres 3.53
Lot Dimensions 147x450x130x310x281x761
Property Description
3 1/2 acres. Around the corner from Arcadia Bluffs, Arcadia Bluffs South and the new 12 hole course (The Dozen) opening in 2025! Plus fishing, hunting, boating, skiing, snowmobiling and hiking all easily accessible. This gorgeous home is a vacation rental when the owner is not enjoying it himself. All set, with included furnishings, to continue if desired. Abundant windows add light & showcase the amazing lake view. 2 beds, full bath & family room in the front walk-out. Main floor is open great room, high ceilings, linear gas fireplace, guest bedroom, hall bath, laundry & primary bedroom w/private bath. Fabulous kitchen w/quartz countertops, undercabinet lighting & stainless appliances, Deck for sunsets!
Location
State MI
County Manistee
Area Masonoceanamanistee - O
Direction Driving North on U.S 31 in Bear Lake, turn south on West St toward Potter Rd. Turn right at the 1st cross street onto Potter Rd. Turn right onto Milarch Rd. Turn left onto 13 Mile Rd. Turn right onto M-22 N. Turn left onto Bischoff Rd. Turn right onto Maxey Rd. Destination will be on the right. No sign on property.
Rooms
Basement Walk-Out Access
Interior
Interior Features Ceiling Fan(s), Eat-in Kitchen
Heating Forced Air
Cooling Central Air
Fireplaces Number 1
Fireplaces Type Living Room
Fireplace true
Window Features Garden Window(s)
Appliance Washer, Refrigerator, Range, Oven, Microwave, Dryer, Disposal, Dishwasher
Laundry Main Level
Exterior
Exterior Feature Balcony
Garage Attached
Garage Spaces 2.0
Utilities Available Natural Gas Connected
Waterfront No
View Y/N No
Street Surface Paved
Garage Yes
Building
Story 1
Sewer Septic Tank
Water Well
Architectural Style Ranch
Structure Type Vinyl Siding
New Construction No
Schools
School District Onekama
Others
Tax ID 01-022-013-30
Acceptable Financing Cash, Conventional
Listing Terms Cash, Conventional






