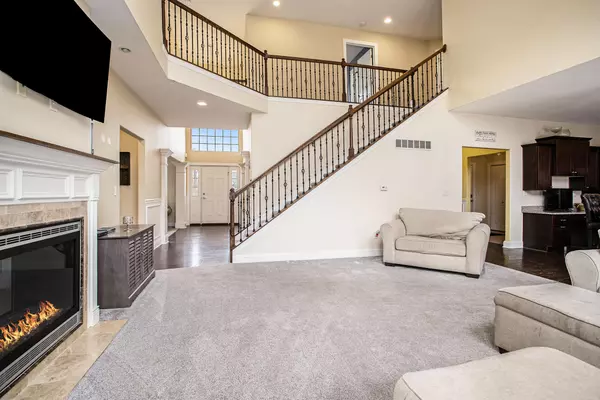
225 Ridgeview Drive Battle Creek, MI 49015
4 Beds
4 Baths
3,095 SqFt
UPDATED:
11/14/2024 06:41 PM
Key Details
Property Type Single Family Home
Sub Type Single Family Residence
Listing Status Active
Purchase Type For Sale
Square Footage 3,095 sqft
Price per Sqft $150
Municipality Battle Creek City
MLS Listing ID 24008896
Style Traditional
Bedrooms 4
Full Baths 3
Half Baths 1
HOA Fees $55/mo
HOA Y/N true
Year Built 2014
Annual Tax Amount $10,278
Tax Year 2023
Lot Size 1.007 Acres
Acres 1.01
Lot Dimensions 182.00 x 241.01
Property Description
Step inside to discover a delightful kitchen adorned with under-cabinet lighting, granite countertops (including a wonderful island), and an abundance of Cherry cabinets and drawers - all soft close. The freshly refinished hardwoods extend seamlessly from the kitchen through the eat-in dining space into the formal dining room.
The great room, ideal for hosting large gatherings, flows from the front door through to the kitchen. It features a two-way fireplace and is flooded with natural light from the floor-to-ceiling Pella windows.
The large primary suite is a retreat - with a beautiful tile shower boasting a rain head and traditional fixtures, a whirlpool tub, and a closet to die for. Upstairs, recently replaced carpeting enhances the comfort, and custom-built bedrooms with additional insulation ensure a quiet atmosphere.
A guest bedroom with an en-suite and two large closets provides space for in-laws, while the 3rd and 4th bedrooms share a jack-and-jill bathroom with ample counterspace. Outside, enjoy wooded views and privacy in the back, complemented by a cul-de-sac for bike riding in the front. Beautiful brick accents and an underground sprinkler system contribute to an exterior to be proud of. A generator ensures everything keeps running smoothly even when others are left high and dry.
Call us today to secure the best house available in Lakeview! through to the kitchen. It features a two-way fireplace and is flooded with natural light from the floor-to-ceiling Pella windows.
The large primary suite is a retreat - with a beautiful tile shower boasting a rain head and traditional fixtures, a whirlpool tub, and a closet to die for. Upstairs, recently replaced carpeting enhances the comfort, and custom-built bedrooms with additional insulation ensure a quiet atmosphere.
A guest bedroom with an en-suite and two large closets provides space for in-laws, while the 3rd and 4th bedrooms share a jack-and-jill bathroom with ample counterspace. Outside, enjoy wooded views and privacy in the back, complemented by a cul-de-sac for bike riding in the front. Beautiful brick accents and an underground sprinkler system contribute to an exterior to be proud of. A generator ensures everything keeps running smoothly even when others are left high and dry.
Call us today to secure the best house available in Lakeview!
Location
State MI
County Calhoun
Area Battle Creek - B
Direction W Columbia Ave, onto Stone Jug Rd, onto Ridgeview Dr.
Rooms
Basement Full
Interior
Interior Features Garage Door Opener, Generator, Water Softener/Owned
Heating Forced Air
Cooling Central Air
Fireplaces Number 1
Fireplaces Type Den, Gas Log, Living Room
Fireplace true
Window Features Insulated Windows,Window Treatments
Appliance Washer, Refrigerator, Range, Oven, Microwave, Dryer, Disposal, Dishwasher
Laundry Laundry Room, Main Level
Exterior
Exterior Feature Patio
Garage Attached
Garage Spaces 3.0
Waterfront No
View Y/N No
Street Surface Paved
Garage Yes
Building
Story 2
Sewer Septic Tank
Water Well
Architectural Style Traditional
Structure Type Stone,Vinyl Siding
New Construction No
Schools
School District Lakeview-Calhoun Co
Others
Tax ID 7330-00-010-0
Acceptable Financing Cash, Conventional
Listing Terms Cash, Conventional






